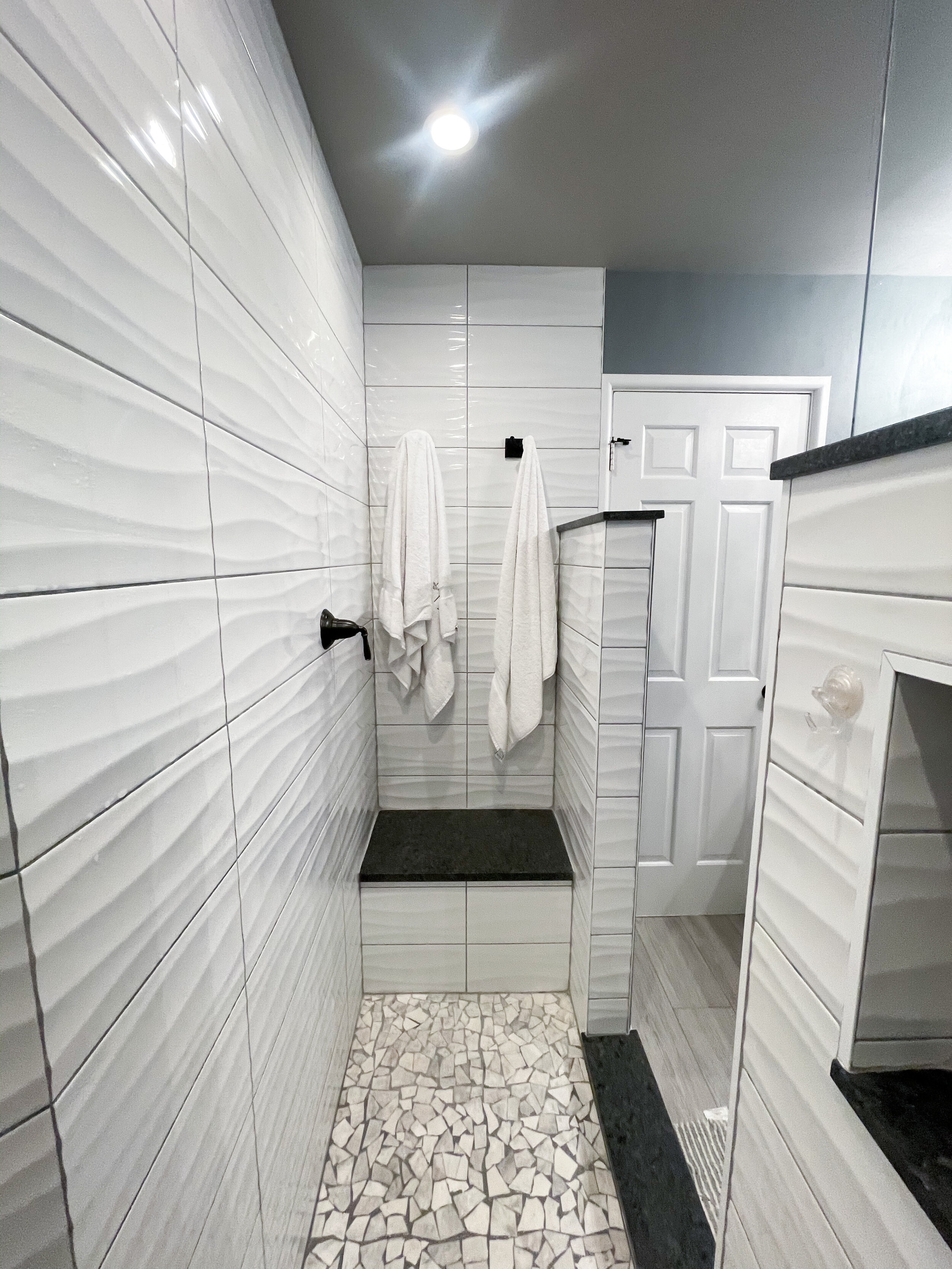BEFORE AND AFTERS
Kitchen Before
created additional storage and enlarged opening to dining room
Master Bathroom Before
created additional storage
updated look and feel and function
beautiful!
Kitchen Before
fresh and updated
Kitchen Before
added built-in pantry
utilized space for function and storage
New design makes use of every square foot and includes a built-in pantry
Laundry Before
added locker, function and storage to the cozy space
refreshed and restored
Master Bathroom Vanity
transformed into a master bedroom coffee/wine bar
transformed into a useful and adorable space
Existing tub space reimaged
Master Bathroom Shower
combined existing shower and tub into a walk in shower
walk in show is spa-like - complete with dressing area bench and hooks
everyday spa feeling

















